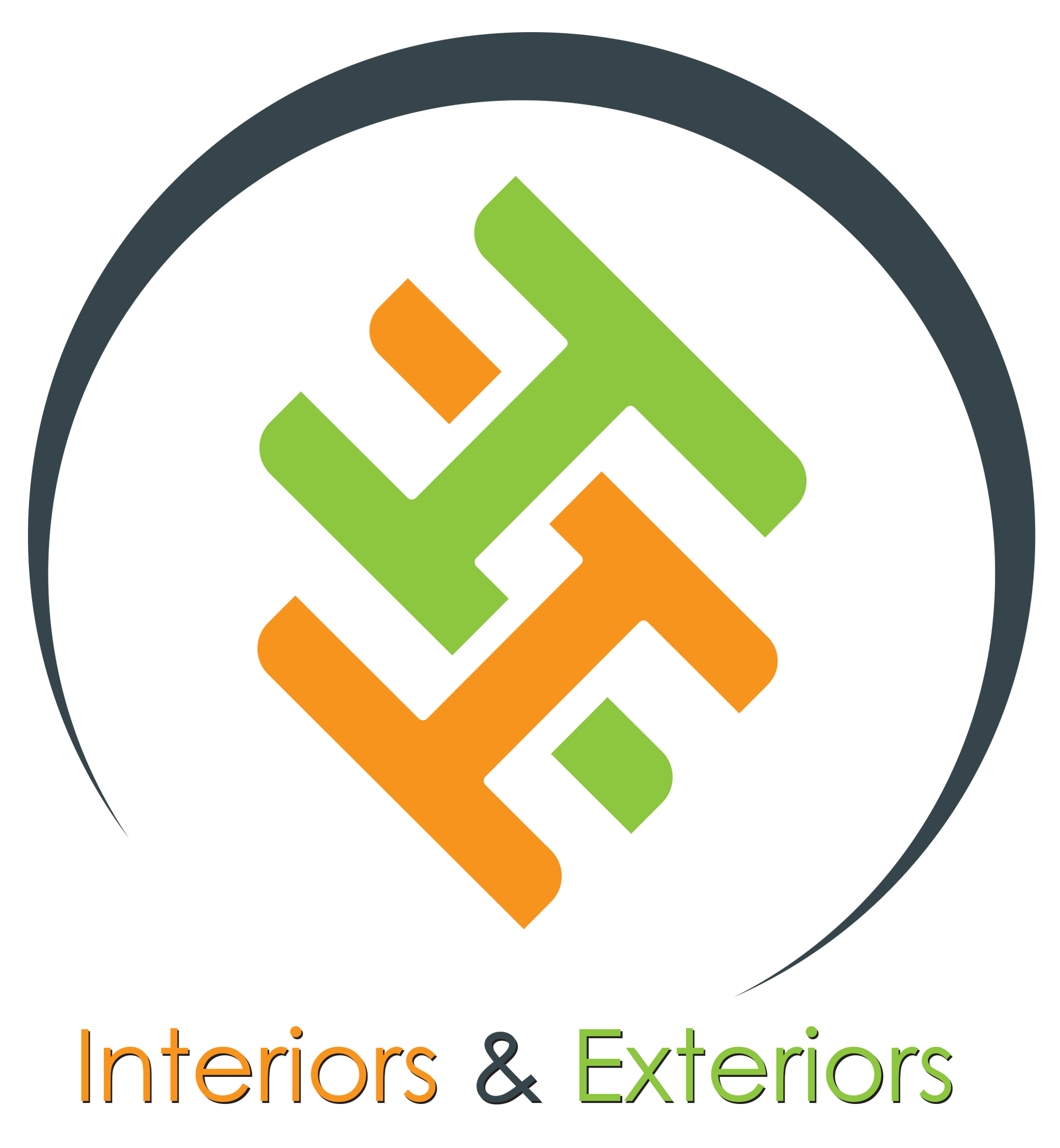Proudly Announcing Our Planing
The planning services of Hidden Hut Interior and Exterior encompass various aspects of design and project management.
These planning services collectively aim to provide comprehensive design solutions, ensuring a seamless and satisfying experience for clients seeking interior and exterior transformations
with Hidden Hut Interior and Exterior’s expertise

Conceptualization and Design Strategy:
Collaborative sessions to understand client needs,
preferences, and vision for the space. Developing design concepts that align with the client’s
aesthetics and functional requirements.

Space Planning and Layout :
Detailed analysis and planning of spatial arrangements,
optimizing layouts for functionality, flow, and visual appeal. Creation of 2D/3D layouts and
floor plans to visualize the proposed designs.

Architectural Design :
Providing architectural solutions for both interior and exterior spaces,
ensuring structural integrity, aesthetics, and compliance with building codes.

Material Selection and Procurement:
Assistance in selecting suitable materials, finishes,
furniture, fixtures, and equipment (FF&E). Managing procurement processes, including
sourcing, ordering, and delivery coordination.

Lighting Design :
Designing comprehensive lighting plans that enhance ambiance,
functionality, and mood within spaces. Utilizing lighting fixtures to complement the design
and highlight architectural elements.

Post-Installation Support :
Offering support and guidance post-installation, conducting
quality checks, addressing any concerns, and ensuring client satisfaction with the completed
project.

Project Management :
Overseeing the project from inception to completion, coordinating
contractors, timelines, budgets, and ensuring adherence to design specifications.
